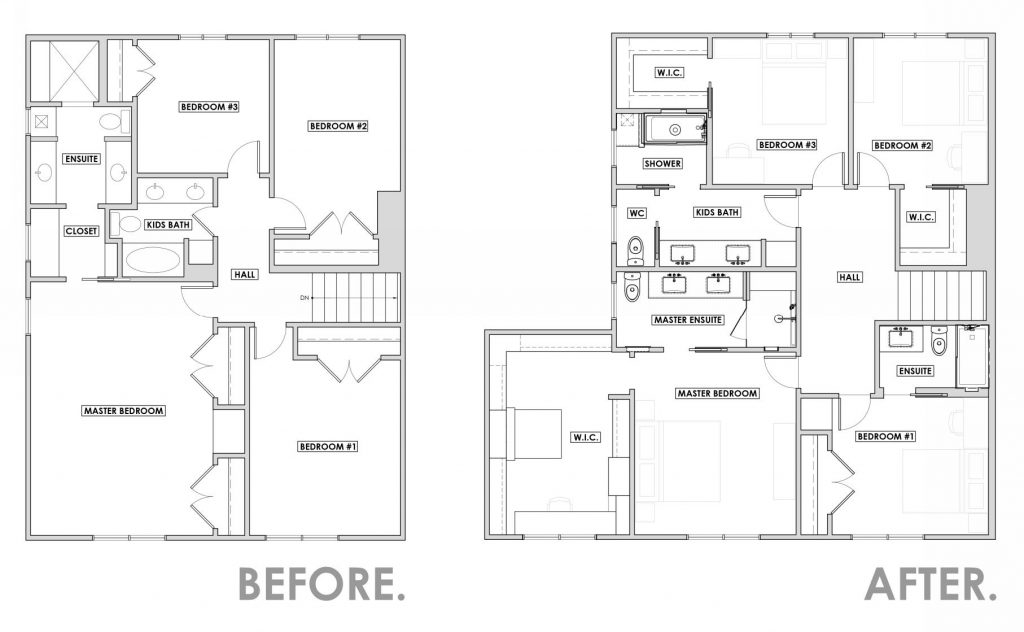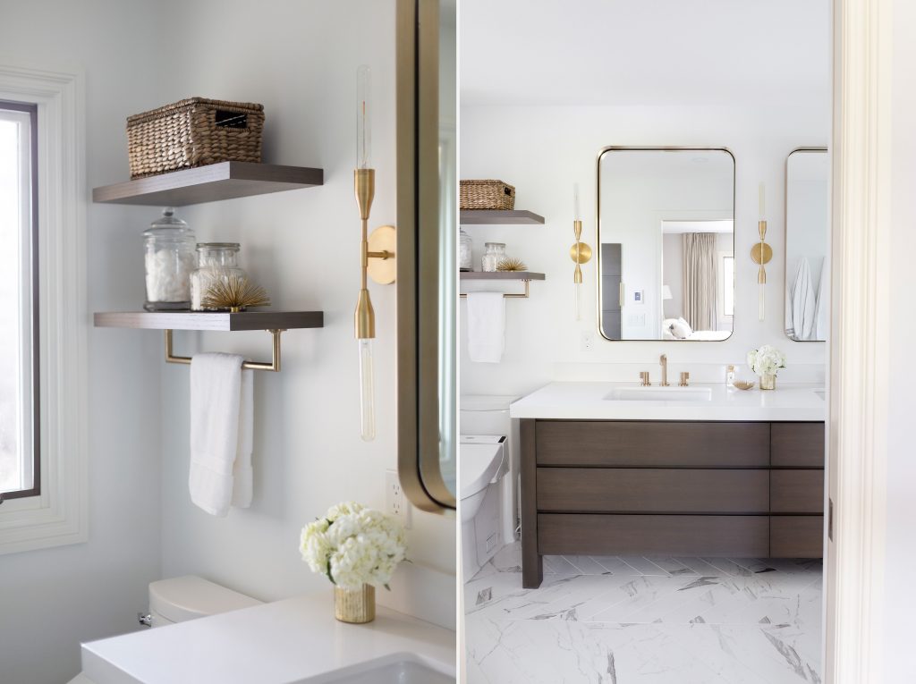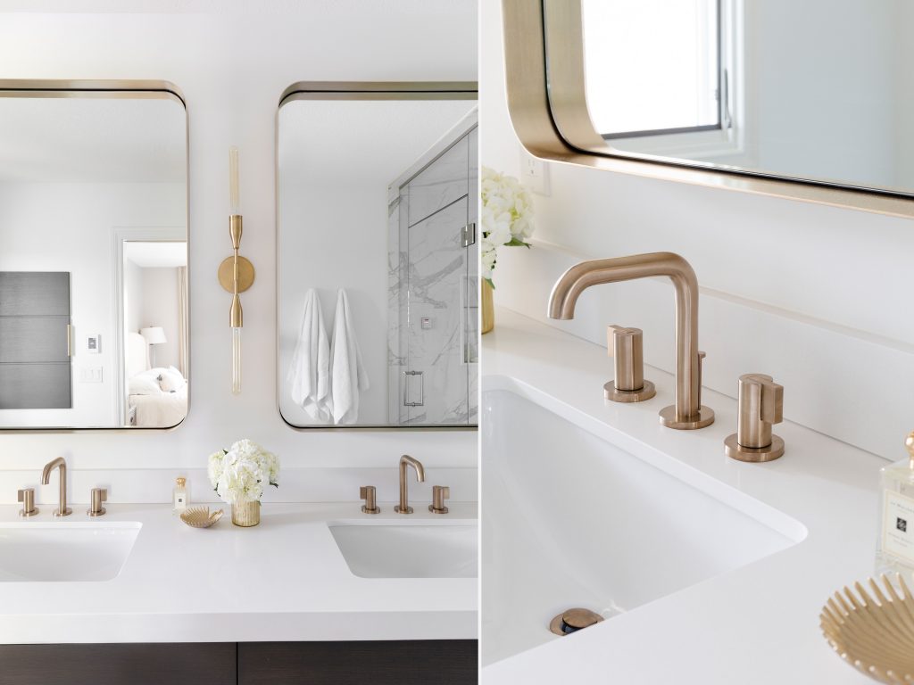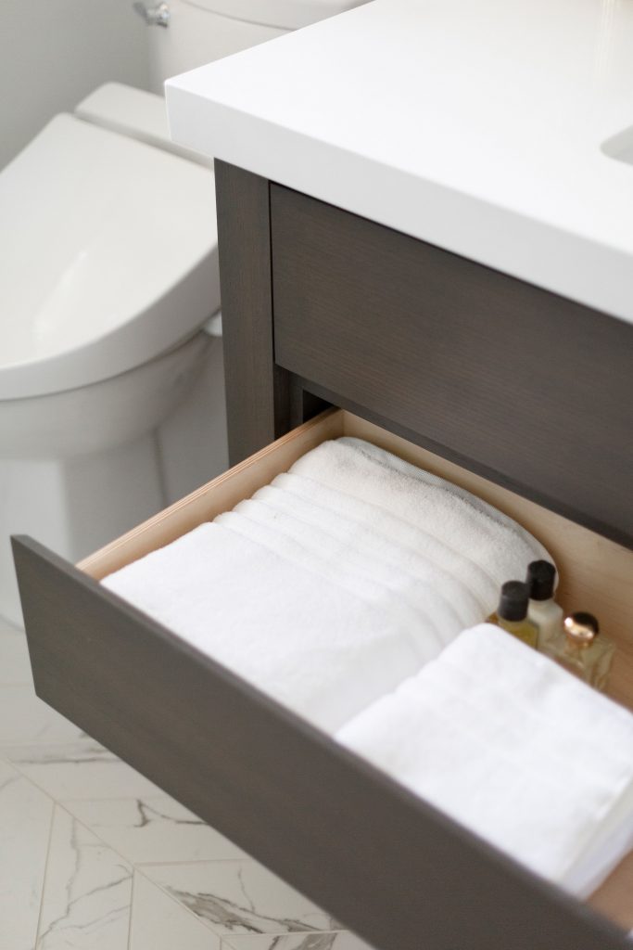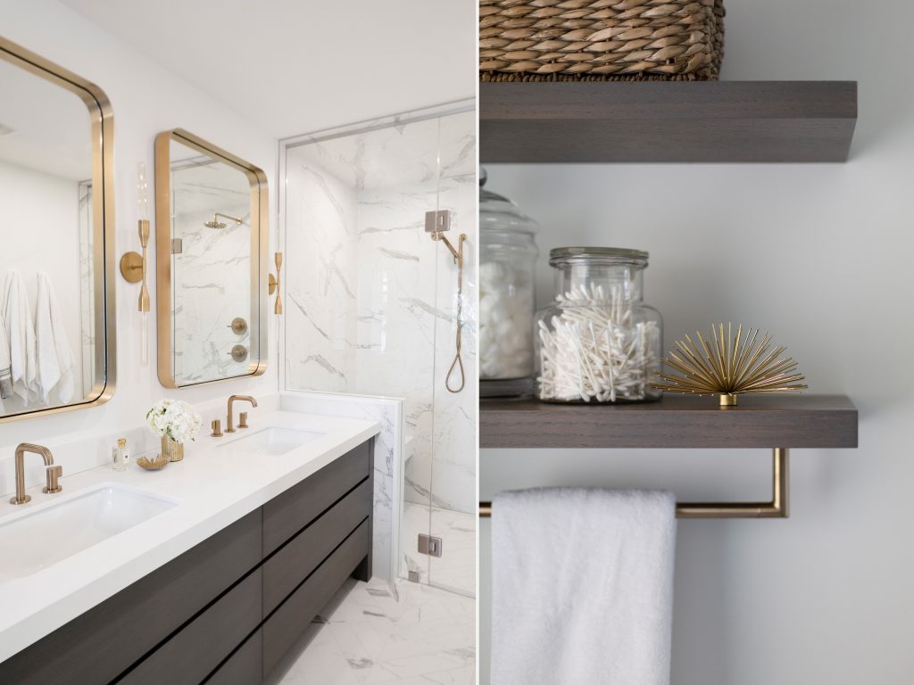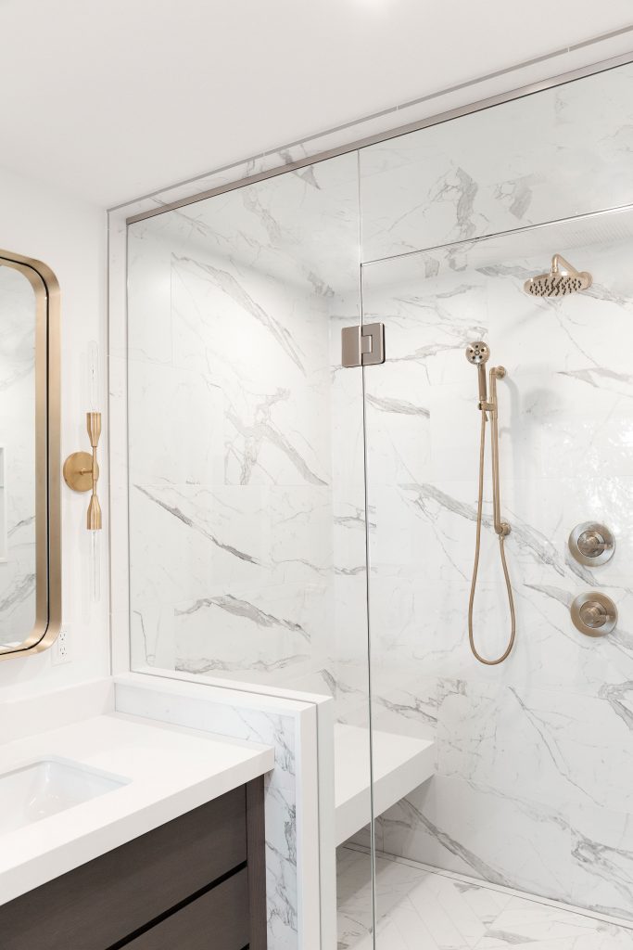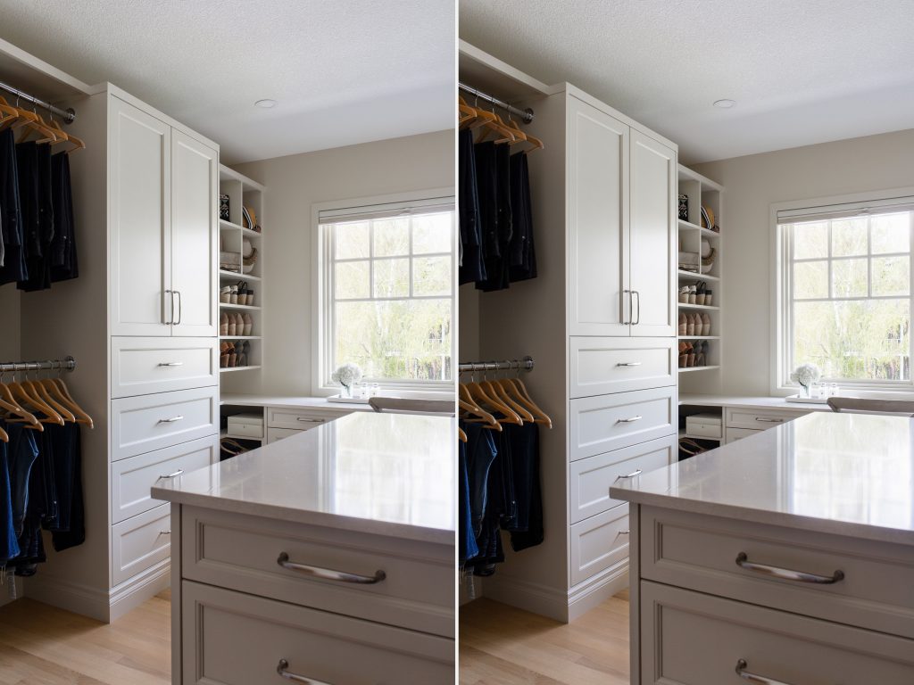In Our Element
Project Reveal: Mayfair Upper Floor Renovation
We are so excited to share Part I of the upper floor remodel that we recently completed at our Mayfair Upper Floor Renovation! The entire upstairs was reconfigured complete with an addition. The square footage that was gained was allocated to a large walk in closet and an updated master ensuite. Additionally, the redesign of the existing space allowed our team to create an upper floor layout that flows seamlessly and is far more functional for this young family.
Below is the original floor plan and directly beside it you can see where we ended up.
Today we are sharing the after photos of the master ensuite and walk in closet, but stay tuned for an upcoming blog post to see the lovely children’s bathrooms.
The overall feeling we wanted to establish in the ensuite was spa like tranquility. We achieved this through a combination of contemporary finishes – carrara marble, brown stained oak millwork and warm gold accents.
The handcrafted minimalist double vanity has ample his and hers storage space and the gorgeous carrara marble clad shower is complete with a rain head and floating white quartz bench.
The homeowners are thrilled with their beautiful new space and were a joy to work with throughout the entire remodel process!
